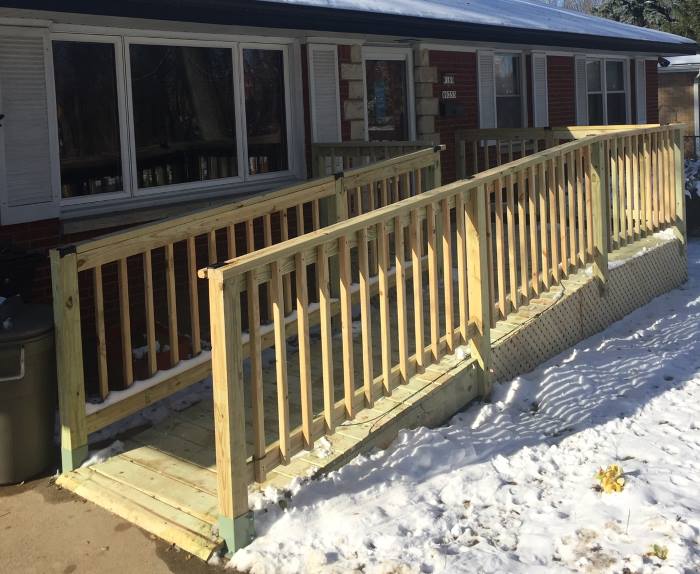Planning Your Wheelchair Ramp
Wheelchair ramps are needed for safe and independent access to the home but can be costly to build well and safely. Ramping of the home often is needed during times of stress, such as hospitalizations, and when families are faced with extra costs and medical related expenses. Furthermore, individuals who provide wheelchair ramps for the home, do not always understand or present all of the options that are available.
Wheelchair Ramp Materials & Options:
Firstly, knowing what materials you can use to build a ramp. There are 3 main categories of ramping options and materials: Wood, Metal, and Concrete.
Wood ramps
- Can be relatively less costly for materials.
- Decay and require maintenance and repair over time.
- Not able to be easily modified or adjusted.
- Require concrete footings.
- Require increased construction time.
Metal “modular” ramps
- More costly for materials.
- Typically do not require footings – because they can easily be readjusted.
- Can be installed very quickly (1-2 days).
- Can be modified, moved and reused easily.
- Can be extended to allow for an easier to manage grade.
- Aluminum modular ramps do not require painting and not prone to decay as wood ramps.
- Can be rented.
- Retain their inherent value.
- Can be installed in the winter.
Concrete ramps
- Most permanent option for ramping of the home.
- Requires a conservative grade due to the fact that it cannot be modified after the fact.
- Can be a more aesthetic option for ramping.
- Overall a lower maintenance option.
- Can be cost effective.
- Must be installed in warmer months.
Wheelchair Ramp Layout Planning:
Firstly measure the total rise that will need to be managed. The total Rise should incorporate the difference between entry level to the home and the end point of the ramp. ADA rise to run ratio is 12” of ramp run for every 1” of rise. Often people mistakenly hope that they can install a portable ramp to get into a home entry with many steps. ADA slope is a good reference for appropriate sloping of a wheelchair ramp, however other considerations may factor into appropriate ramping:
- Building code requirements.
- Space considerations/limitations.
- Cost limitations.
- Goal of the wheelchair user (independence vs. caregiver assisted).
- Size and ability of the wheelchair user.
- Ability of the assisting caregiver.
- Power wheelchair vs manual wheelchair.
Other wheelchair accessibility considerations:
- Incorporate an upper landing at the doorway. This is essential for the safe management of the doorway.
- Intermediate landings may be required for rest breaks, depending on the length of the ramp and on local code requirements
- Allow as much space past the swing side of the door as possible to negotiate the doorswing using a wheelchair.
- Allow for space at the bottom of the ramp to manage on/off the ramp.
- Consider sheltered locations for access (garage access, or covered carport entry), to avoid extremes of weather.
- A vertical wheelchair lift, inclined wheelchair lift, stair lift, or caregiver assisted stair lifter provide alternatives for stair accessibility.
Due to the cost and effort that is required for ramping the home, and the importance of safety and access to the home, it’s worth taking the time and effort to do it right. Before you invest your time and money be sure to know your options so you can achieve your goal of having safe and independent access to your home. For more images of ramp and lift options for the home visit our page for stair management options, or our portfolio of ramps and lifts.
BILD is a nationally recognized accessibility company based in Milwaukee Wisconsin. We serve Wisconsin and Illinois and instruction professionals nationally on the best strategies and solutions for accessibility and safe patient handling. Please contact us today if you are looking for wheelchair ramp options and ideas.

