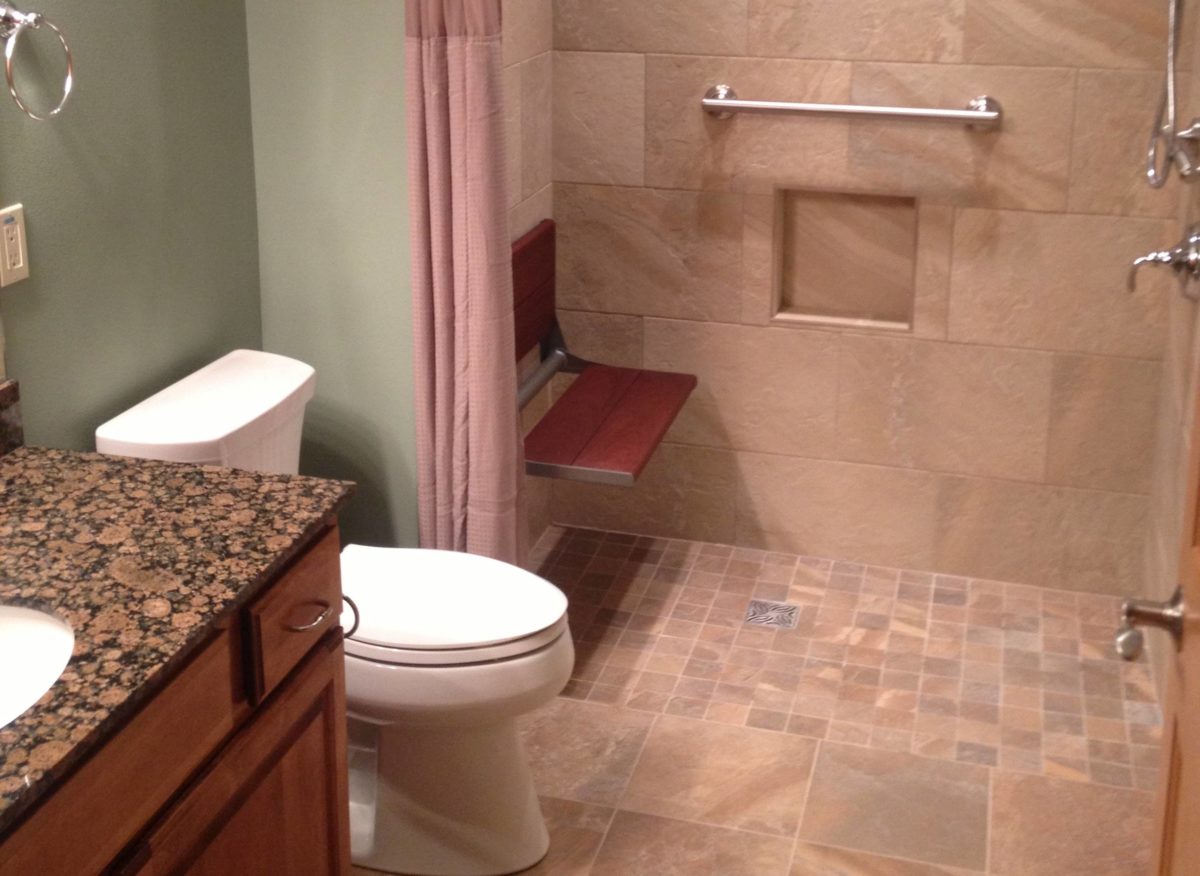Ways to Design Your Home for Accessibility
More than 56 million Americans have a disability of some sort. While the American Disabilities Act makes no specific provision for the building of personal residences, building a home with accessibility in mind will enable residents to retain independence and remain in their own homes for longer. Ways to design your home for accessibility include consideration of door widths, room sizes and smart technology that can assist people as well as improve safety.
Future proofing
No-one knows what the future holds. When building your own home, it is wise to consider your future needs and make some accommodations for them. Ensuring your doorways, hallways and spaces within each room are big enough for a wheelchair, walker or mobility scooter access is one way to do this. Doors should be a minimum of 32 inches, halls 36 inches and the minimum clear space for hallway intersections must be 36 inches to allow a 180° turn of a wheelchair. To ensure proper dimensions, measurements should be verified with your measurements for sufficient clearance.
It’s not just getting through doorways that should be considered either. Turning a round door knob can become difficult if we lose muscle tone and strength in our hands due to age or a disability. Consider fitting lever door handles to interior and front doors to avoid this issue or upgrading existing doors with automatic door openers. If you have narrow doorways in your home, these can be made wider without the need for renovation work and the installation of offset door hinges.
Ramps instead of steps to the front door can enhance entry into the home. If you are building a two-story residence, it is worth considering access to the second story. While it may not be necessary to install a stair lift or elevator straight away, adding an elevator shaft and fitting it out as a pantry or closet is a clever way to prepare for future eventualities.
Bedrooms
Building bedrooms for accessibility means more than simply making sure the door way is wide enough to enter. Closet storage space should be within reach, space for adjustable beds and power sources for additional equipment should be included. If the intended residents of the home already have disabilities, grab rails to aid getting in and out of bed, their wheelchair or adjusting position when in bed should be installed.
Technology to enhance sleep and comfort in the bedroom can include voice activated lights, blinds and heating/cooling systems. Smart technology has come a long way in recent years and there are multiple devices available that not only enhances convenience but also independence for people with disabilities throughout the entire home.
Bathrooms
A larger bathroom is important for people with limited mobility and wheelchair users. Zero threshold shower spaces that are slightly larger than standard enable wheelchair access and won’t decrease the value of the home. Room for the installation of grab rails, extra space around the toilet and floating vanity units will enhance accessibility without compromising on design.
Kitchen
Access in the kitchen is just as important as anywhere else in the house. Ensure there is enough floor space in the kitchen for wheelchair, walker or scooter users and countertops are of varied heights ensures that everyone can reach them. Wall units and cupboard spaces that incorporate slide out baskets and compartments make it easy to keep things organized and within reach for everyone in the home. Designing an accessible kitchen need not be difficult if considered from the viewpoint of the user.
Accessible homes can be designed in ways that don’t decrease their value, style or desirability. In fact, accessible homes, when done well can tick all of these boxes, making them places people can and want to spend their lives in.
For more blogs written by Stephanie James, click here.

